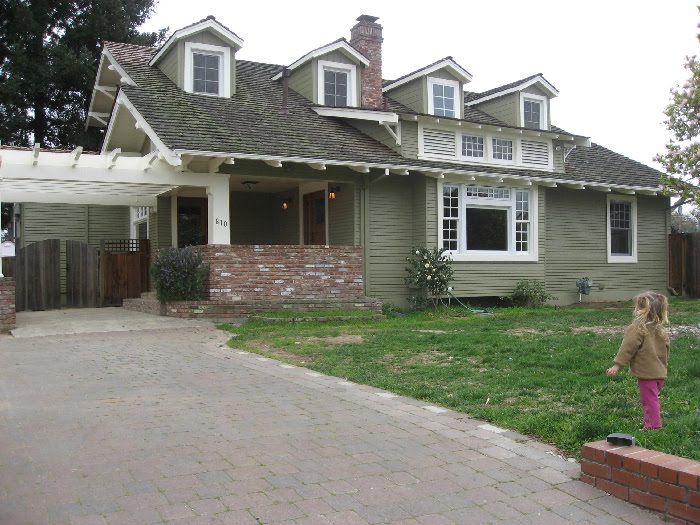[ It's time to move my remodeling "blog" from Google pages...it will take a while to migrate the old stuff, but I might as well start writing here. ]
Many things were resolved, finished, or decided on today at the jobsite meeting today.
Check out our new hidden closet in the dining room wainscoting. The dining room before demolition of the rest of the house.

The new hidden closet!

We
are going to change the three focal 6x6s in the living room fireplace tile.

(The accent 6x6x are Sonoma Tilemakers, Stellar line, in matte-finish Sanchez. The center tile is their carved
Monaco.)
The kitchen tile is coming along -- the niche is almost tiled!

(More Sonoma Tilemakers
Sonoma Stone.)
The famous deck that is now a mere platform was almost completed today -- in one day!

The
incorrect staircase angled door had its hinges reversed. Now you can stand in the hall, instead of on the steps, to open it.

I'm a nut about doors opening in such a way to maximize free access.
The recessed medicine cabinets are in...the ones that fit, that is. I love this little lark from Restoration Hardware in the kids' bath.

The guest bath floor grout color was replaced and looks a zillion times better.

The guest bath shower door was measured for, hardware chosen.
Finalized knobs, handles, wooden butcher block, and grout color for the family room fireplace tile. The latter is no mean feat -- I have great respect for power of grout colors now!
However, problems still came up. The surface-mounted Restoration Hardware medicine cabinet in the guest bath projects so far it will block the light fixture I planned for it. And it looks bad sticking out so far. I love the cabinet, but I hadn't figured out what to do for this cabinet until after drywall and so a recessed opening didn't get left for it. (A mere mirror with
no storage space and no function other than to reflect back my age lines and gray hair is too much for me to take.) Besides, this cabinet was the "inspiration" for this whole bathroom.

Another recessed cabinet will fit its rough opening, but then it will block the switchplate next to it.

It will almost certainly cost less to buy another cabinet than to move the opening, but then, the opening is on the low side anyway. "Might As Well" make it right now. After ALL I've put into researching cabinets, making certain an opening was left for it, that it fit the opening, etc -- if it's too low, that sucks!
But if I do need to buy another one, downright cheap and very nice to work with is
WG Wood Products, even if their Web site is a little screwy. Two niches and another medicine cabinet came from there, none more than $100.
Some more good news: the messed-up trim on the entertainment tabletop will be fixed, and if not, replaced. The messed-up dining room door will take 2-3 weeks to arrive, and if weather doesn't delay the finishing process, it's remotely possible it'll arrive before final inspection.
Which brings me to the best thing of the whole day. Quiet, please. All rise.
We have a tentative final inspection date: February 26, 2009.I know better than to get too excited; there are many many things that could delay it before then (the flooring isn't in), but just seeing the words completely changed my outlook on life. There's an end?! It's unbelievable. It means we have to start thinking about furniture, packing, giving notice at our rental, and moving.
Moving!
























