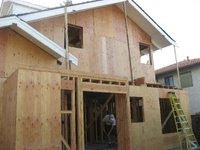
West view of the house. Notice how they're duplicating the curved eaves (left side of photo) -- without even being asked! Our contractor also agrees that the beadboard detail on the underside of the roof overhangs should be repeated. Mmm.

The future bay windows, below: kitchen (left) and sitting room (right).

This is framed so low because the homeowner (that would be me) insisted on a bay window that you can actually sit in without feet dangling.

(later note: I wish this bay window were normal height now!)
 This will be a nice touch: this space under the stair landing will be used for storage. On one side, it will be accessible through an opening in the back of the sitting room closet. On another side, it will be accessible through an opening in the back wall of this slanted utility closet under the stair case. Kids will have great fun crawling through it.
This will be a nice touch: this space under the stair landing will be used for storage. On one side, it will be accessible through an opening in the back of the sitting room closet. On another side, it will be accessible through an opening in the back wall of this slanted utility closet under the stair case. Kids will have great fun crawling through it.Contractor expects water-tight by Sept. 8th. I believe him! I've never seen a contractor work this way. He plans out milestones from the first day of demolition, and keeps everyone, including and especially us, on schedule to meet those milestones.




