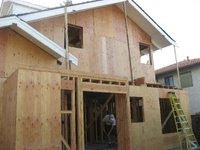No doubt the most difficult thing to keep on schedule is those flaky homeowners coming up with new ideas and changes at the last minute. Such as: will fiber-cement shingles work for the 2nd story siding?
One bummer is that the new electrical panel will have to go right in this east view (with the new dormer), on the right side of the door opening. Surface-mounted, to boot. Ug-lee!
The east view.

The west view.

Unfortunately, the upstairs windows had to be removed after all, disturbing all the fine and expensive interior finish work around them (stained trim with integrated shutters). The entire upstairs will likely have to be painted too. Many design decisions were made around not disturbing the upstairs, but it was inevitable with all the problems found when the walls came down. Whoever heard of floor joists whose ends are hanging in mid-air, completely unsupported?
The scope of the project is daunting, even without the numerous extra things that have come up, each of which is a project in and of itself. I'm holding my breath.




