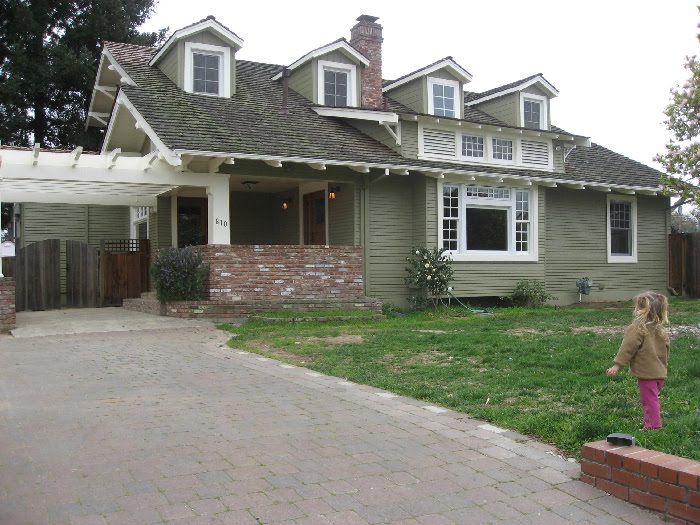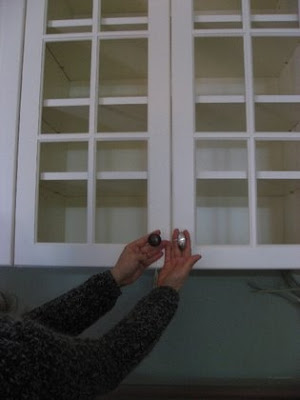I'm in the phase of this project in which I'm faced with new decisions and new results all the time. It seems I'm constantly "getting over" stuff now. Today I feel like complaining about things that aren't quite right but aren't quite wrong enough to change. Instead, I just have to get over them.
OK, "get over it" item #1. Look at this tile wainscot & cap:

That 6" cap should be lined up with the 6" field tile below it! It even shows that in the tile design. I want to shift the whole cap section over to the right by about an inch. For that matter, the glass tile border of 2x2s could line up too.

Well, OK, I can see why the 2x2s don't line up -- in tile world, three 2" tiles does not equal one 6" tile, because of grout inbetween. But it worked on the sample board at the tile store. Yeah yeah, I know sample boards aren't reality, but I don't see any sneaky cuts here. I think it could have worked.
Worse, in the far right corner, the vertical quarter-round on this outside corner has a cut that should line up with the top or bottom of the 2x2 glass tile border. Instead, the cut falls right at the middle of where the cap ends. Couldn't they have lined up that cut with the top or bottom of the 2x2s?

This bugs me. I just want to noodge down that cut so I can enjoy the end of that cap.
Who are the homeowners who get the perfect bathrooms without mistakes like this? How do you do that?
(I'm sure designer-types will have kniptions about my decision for an offset sink in this bathroom. I'm sure it won't "look right" and creates problems about where to put the (surface-mounted, because the wall was already drywalled by the time I got around to choosing the) medicine cabinet. But having a nice large area on the right to set Stuff on makes more sense to me than two small spaces on either side of the sink. Function Over Form.)
"Get over it" item #2. This angled under-stair storage door is hinged on the wrong side. You have to stand on the stairs and crouch to reach into that low storage space, instead of stand in the nice wide hall and reach into a much taller opening. Not worth changing (that was an expensive little door!), but definitely not ideal.

"Get over it" #3. The upstairs kids' bathroom vanity is a WoodPro "Heirloom" series. When I bought it, I pointed to the photo in the brochure and said, "This color:"

But in real life, "Cherry with Sable and Black Glaze" looks like this:

Yeah, my bad: the back of the brochure has a teeny photo that shows "Cherry with Sable and Black Glaze," and it's about as dark as my vanity. I didn't think to look in the back of the brochure. I just looked at the large, prominent display photo and stupidly said "duh, that."
The WoodPro quality is fabulous, I really like it, but I'm really really sorry I didn't get a much lighter and more appropriate wood color
"Get Over It" #4. I don't love my kitchen countertop. I like it. But I want to love it.

And this is especially silly, because I really didn't care that much about the countertop, other than its being the lowest-maintenance and highest-abuse material possible: quartz composite. I told the kitchen designer to just pick the color, and she came up with Cambria "Sutton." It's perfect. But I'm not bowled over by it. I guess you really can't be with quartz composite. I should be, since it meets all my criteria. To me, the biggest "wow" comes from how well something works, not how good it looks. Buuuuut....should I have gone granite instead?
I also wish I'd gotten full grilles on that bay window, and obscured the glass, since it looks right into a fence and the side of our neighbor's house. Get Over It.
This one, however, I'm not getting over. Back to the guest bath, the one with the offset tile cap....now, the floor. Its grout color is wrong. Wah wah, right?
No, this is a full-on mistake. And not mine for once. The floor grout was supposed to be "Oyster Gray." Instead, they (say they) put in "Bone," like the wall tile. Does that look like the wall tile color? Actually, it doesn't matter. Call it what you will, but it's white. And I'm calling it "absolutely not."

I absolutely love the Bellagio Sabbia porcelain floor tile, with Oceanside Geologie "Sand Dune" glass/stone accents. Tile Fantastic has this on display on their own floor (photo below), with a 3x3 accent of the Oceanside 1x1s. And "Oyster Gray" grout. It's great.
This is how it should look (from the tile store's showroom floor).

(How did this Bone/Oyster Gray mistake happen? Because the original tile design stated Bone only for the whole bathroom. I amended the floor grout verbally, then in writing, to the master tile guy and two of his subordinates. Guess who didn't get the message: the guy who actually grouted this floor.)
It irks me, but I know that when the guys fix this grout, their hours will be lumped in with all the legitimate hours they spent on the jobsite and submitted to the master tileguy, who then does his markup magic and passes it on to my contractor. They're not going to break out the 1.85 hours they spent fixing their mistake. We'll end up paying for the fix.
As long as I'm getting over "Bone" grout, I'm not crazy about it in the upstairs kids' bathroom either. "Bone" was the indicated color here, but it turned out light.

Check out that cool glass tile border, a "custom pattern" my architect did. I love this bath tile -- practical porcelain 12x12s, with some fun accents (the colored glass tile) but not too "kidlike." No carved frogs please.
But I'm not here to reap praise, my purpose right now is to grouse. This remodel was motivated by very fundamental problems: layout, flow. Those have been solved, so well that now I realize I didn't care enough along the way about the finishes. I haven't cared about how the pieces that go into a bathroom look together; I've focused almost entirely on how well each individual piece does its job. But in the end, how things look dominates the final impression of the project. I may have been high-and-mighty before about not being one of those high-maintenance designer-types who are super-picky about the exact shade of brushed vs. satin nickel, but now I have new appreciation for that eye.
One thing for sure: before the kitchen (tile) backsplash goes in, I'll post signs on all 4 walls in 12" letters stating the grout color!


















































