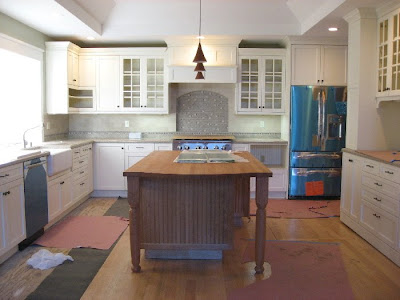Family room before:

After:

(beautiful but an acoustic nightmare.)
View from original dining room, into the dank dark tiny kitchen that had to be walked, run, skipped, dashed, dragged, crawled, toddled or stumbled through, depending on your stage of life, to get upstairs:

Now it's a hall straight to the sunny West side.

View toward the old staircase, the lower section of which got moved.

Now it's the kitchen.

Old kitchen.

New kitchen.

(Not really a fair before-and-after because the kitchen moved, but hey, it's by far the most dramatic comparison.)
Previous living room fireplace. Originally it was probably just brick, but previous owners put in this heavy Renaissance-style rock surround (hey, it was the 1980s).

A fireplace has to have a mantel.

We didn't dare disturb the original 1913 wood-burning firebox, since wood-burning fireplaces can no longer be installed in our city, so we "only" made external cosmetic changes.
Office.


Its bones didn't change except for the addition of a closet, but it sure looks different with new flooring, windows, trim, paint, and lighting.
The former guest/west/what-is-it room, with a mysterious pocket door to the sunroom.

We kept the pocket door idea, but added closets, moved the patio door, changed windows, oh yeah and a new bathroom, and renamed the two rooms a "suite."

"Sunroom" facing outside. We were never sure what this room was -- it was sort of a large closet, but it had its own closet.

Now, instead of the patio door being at the farthest point possible, there's a new window, and it's really a room.

Sunroom closet, before:

After. Same place, but with extra storage under the stairs. Comes with a cute 5-year-old boy.

Now, upstairs.
Starting with the stairs. The 'before' view at the stop of the staircase from upstairs. Note which way the lower part of the staircase goes, to the left, like an upside-down L.

After. The lower stair section got moved to the right, and rotated another 90 degrees, so the stair is now like an upside-down J. We lost the built-in bookshelves in the stairwell, but added some other built-ins downstairs to make up for it.

I love how these metal ballusters look, but that's not why we did them. This whole section was designed to be unbolted and removed so that it's easy to move furniture up and down the stairs.

The 2006 remodel was motivated to incorporate this outdoor closet (that has a dormer window!) and this balcony into the master bedroom.

We got some extra closets in the knee wall to boot.

When we moved in in 1999, the master bedroom was two bedrooms crudely merged into one with this 5-foot opening in the separating wall, with a door leading out to the balcony on the left. In 2008, our architect easily convinced us that the rest of the balcony should also be living space.


So the MBR got moved out about 4 feet, with the rightmost window and the light fixture staying in the same place. The tacky gold ceiling fan was replaced with a schoolhouse-style light fixture, same location, though like with the rest of the house, the real lighting is all recessed.
Exterior:
View from the West side (facing east). Before:

Boy was I happy to see that vast expanse of nasty T-111 siding on the 2nd floor go. After:

Even more interesting, the view from Kinglet Court. This photo of the original house before its second-story addition was taken around 1971 by a neighbor.



View from the East side (facing west)(taken during 2006 remodel):

After:

Note how the upstairs balcony turned into a dormer.
View from the north (street)view. Before:

After:

Boy, we've come a long way.
And now....landscaping.



















